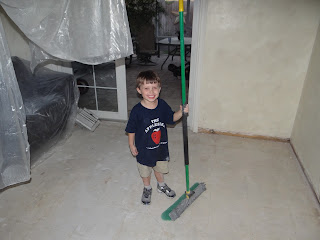Here are shots of some of the finishes. The cabinets are a slightly off-white raised panel style. Sorry no pictures!
We got all of our appliances during the Labor Day sale at Lowes. They were delivered about 2 weeks ago and are sitting in the garage taunting me. I can't wait to use them.
We went with a counter depth fridge. A little less space but more of a built in look. Maybe it will make us eat less if we can't store as much! Doubt it.
This is the countertop - Cambria Quartz in Darlington. I hated this picture online but loved it in person. None of the colors seem to be accurate in pictures. It's more taupey-grey than it looks.
Main backsplash tiles (I swear these tiles match the counter in person - at least to my untrained eye).
Accent backsplash tiles. The lightest color is the same as the main tile.
This is a close-up and farther out shot of the floor tile. 12x24 with a linen finish. Colors are hard to see since this was taken in a dark store with a cellphone camera. This was a difficult decision since the tile will be in about 900 square feet of living space but I had the interior designer (who majored in colorology?!) help pick it.
Finally, here are the lights going over the breakfast bar. This was one of the hardest decisions to make. I ended up going a little over budget here but I got them for 23.5% off :) so I couldn't pass that up.
We still need to pick hardware, stools, etc.
More to come in about a month!












































